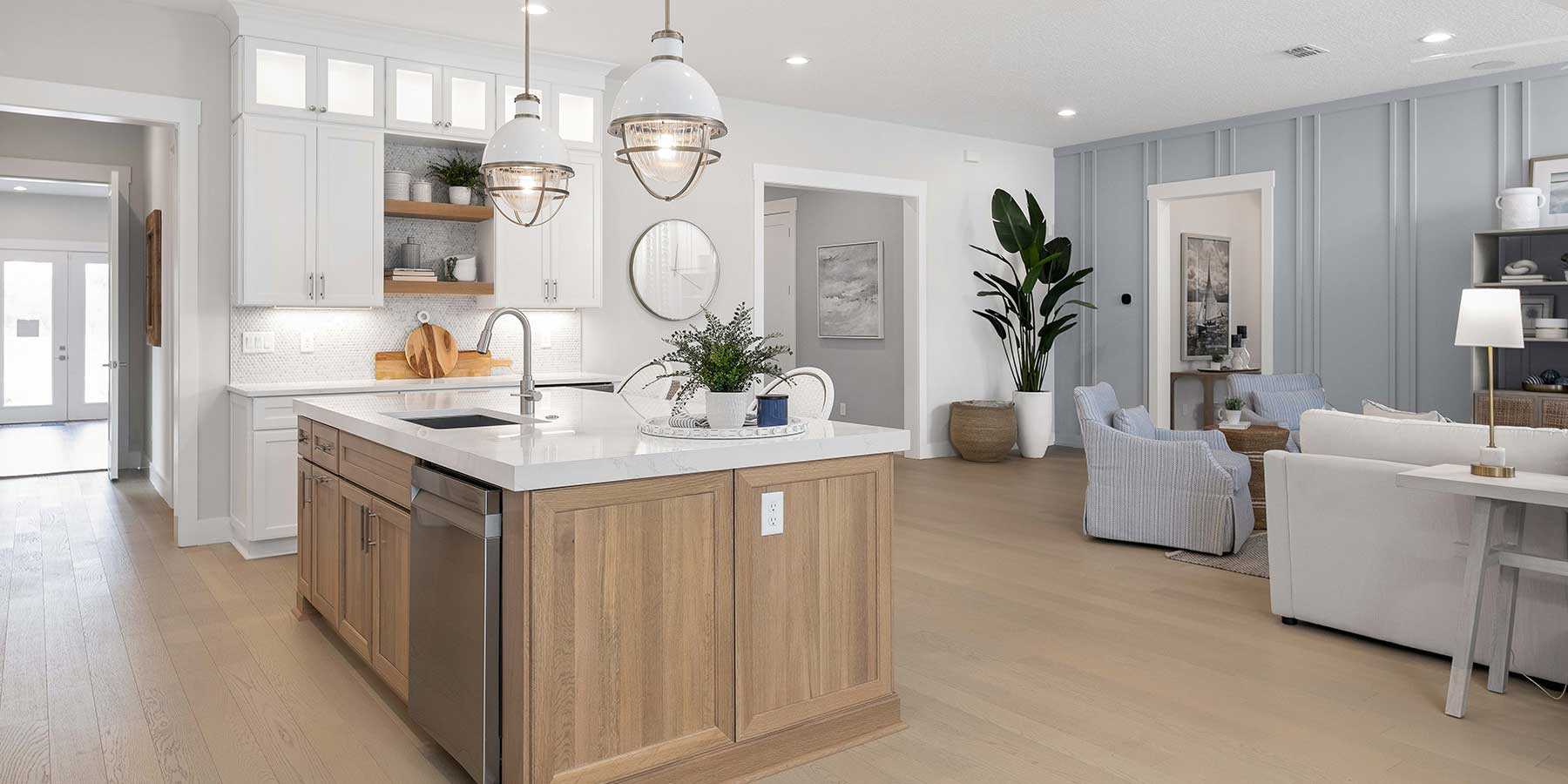Welcome home to MasterCraft Builder Group’s newest lady on the block, The Ella. This model was designed to be a showstopper in the highly-coveted Madeira neighborhood of St. Augustine on the Estate homesites. With its lakes, pristine marshes, and unspoiled beauty, The Ella fits right in!
ABOUT MADEIRA AT ST AUGUSTINE
Madeira at St. Augustine is all about enjoying the charms of small-town life with easy access to the bright lights of the city. Nestled amongst historic oak and magnolia trees, Madeira is just minutes from downtown St. Augustine and less than an hour’s drive from Metropolitan Jacksonville. Its 1,006 acres are hugged by the Intracoastal Waterway and include over 600 acres of untouched marsh and tidal plains.
MEET THE ELLA
Our newest design, The Ella, feels like home right from the start. The home is light and airy and features a soft, coastal color palette of neutrals with soft pops of color. The Ella starts at 3,164 square feet and can be expanded to 4,119 square feet. And it can be customized to fit families of any size with the option of 3-6 bedrooms, 2-5 bathrooms, a 3-car garage, and an add-on of the Florida pool of your dreams.
WELCOMING EXTERIOR
MasterCraft Builders are experts at creating homes that just fit. The Ella’s exterior echoes the natural beauty of the Maderia neighborhood. The meticulously crafted paver driveway leads up to a patio that begs for comfortable chairs and quiet conversations. The ThermaTru front door features light-capturing glass inserts. The 3-car finished garage is accented by coach lights and offers plenty of space for vehicles and storage. Head out the back of your new home to the lanai-covered patio, complete with the option for a pool for the ultimate Florida feel.
CHOOSE YOUR FINISH
The Ella is offered in three finishes: Coastal, Craftsman, and Farmhouse. The Coastal offers clean lines and classic siding with peaked gables, window shutters, and a cozy, covered patio. The Craftsman was designed with bold accents. Stone wraps along the bottom quarter of the home, giving it a hand-hewn look. Decorative trim surrounds the windows and matches the pillars that hold up the generous front patio. The Farmhouse brings back the shutters but has a clean swath of brick around the bottom perimeter and simple pillars. Shaker-shingled gables add to that farmhouse feel.
SMOOTH AND OPEN FLOORPLAN
When you enter The Ella, there’s no mistaking you’re home. The front entrance flows from the foyer into the spacious open-concept living area. The light-filled family room shares center stage with a gourmet kitchen. The space is completed with an oversized café dining area, making entertaining and family dinners a breeze. The bedrooms, flex rooms, and bonus rooms surround the main living space, providing connected yet private spaces for family and guests. And in a stroke of genius, MasterCraft embraced practicality by having the garage entry flow right between the pantry and laundry rooms with a large cabinetry drop zone before leading into the kitchen.
ROOM FOR ALL
The Ella is all about creating custom spaces to fit your family. Floorplans This home starts at three bedrooms and can be expanded to 6 bedrooms with plenty of room for kids, guests, and more. The master suite offers an expansive private bath and can accommodate 2-5 bathrooms. And you don’t have to sacrifice one of your bedrooms to create specialty spaces. MasterCraft Builders offer practical bonus options, like a bespoke pocket office or spacious flex and bonus rooms.
HIGHER STANDARDS FINISHES
This home is all about textures and refinement. The Ella has numerous Higher Standard features, such as raised ceilings adorned with herringbone accent details, accent walls featuring picture frame molding, and glassy-smooth subway tiles in the laundry. These meld to create a seamless design that is visually interesting and universally appealing. The professionals at MasterCraft have curated the perfect finishing touches, including Moen faucets, spotless stainless-steel Samsung appliances, and low-VOC, long-lasting Sherwin-Williams paint.
MASTERCRAFT STRENGTH & COMMITMENT
When you build with MasterCraft, you don’t have to worry about the details – unless it’s paint and trim, that’s up to you! Our Higher Standards include a personal design center appointment so that you can choose paint colors, tile, cabinetry, and more. We’ll also schedule you a smart home technology design appointment and a pre-construction meeting to review final selections and plans. Our one-year MasterCraft warranty also comes standard with each Madeira Estate Home, a ten-year structural warranty through Centricity, and a three-year limited factory warranty on all Samsung appliances.
COME VISIT
With easy access to sun-drenched beaches, world-class golf, and dozens of public green spaces to enjoy, it’s easy to see why Madeira has become one of the most desirable communities in St. Johns County. Learn more here.
Please visit our new The Ella model home at 86 Pasarela Drive, St. Augustine, FL 32095, open Monday through Saturday from 10am to 6pm and Sunday from 11am to 5pm. For more information, contact Diane Smith, New Home Consultant, at 904-863-6789.





