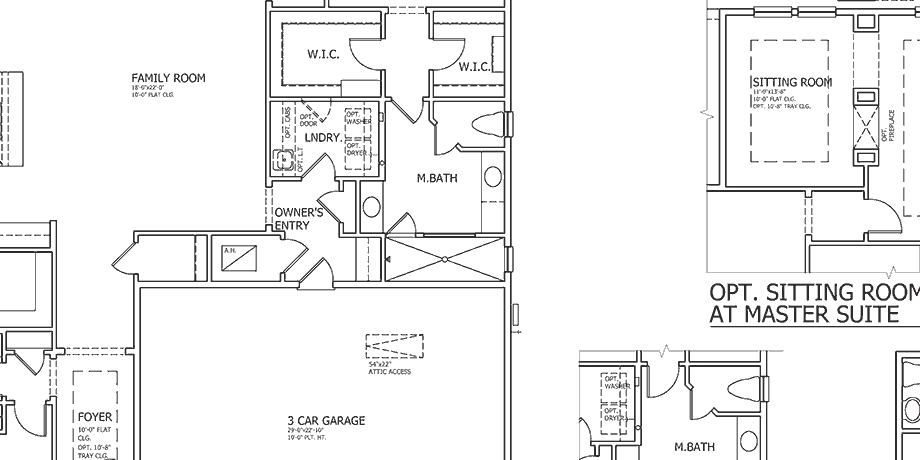Building a new home is very special. Building the home designed for the way you live takes the experience to a whole new level. That’s why, besides the right location and the right builder, it’s so important to focus on new home floor plans. Make the right decision at this stage, and everything else just falls into place.
At MasterCraft Builder Group, we’ve been building and guiding our customers through the process for years. We’ve seen trends and made them. We’ve noted what people like and shown them what they need to settle in North Florida – without settling for less. We’ll be sharing some of the most popular home floor plan features and our top three floor plans, but first a reality check.
Your Floor Plan: A Quick Reality Check(list)
Flipping through the pages of Better Homes & Gardens, House Beautiful and Southern Living may be a fun way to start thinking about new home floor plans, but we also suggest a reality check. So think about the following before diving in:
[ ] How much room do you need? Just you, a significant other, lots of guests or a family with multi-aged kids? Are you a household that will be multi-generational, and plan to have an older family member(s) living with you?
[ ] How will the residents (and guests) interact with each other and the home? Always on the fly, dropping stuff off, picking other stuff up and heading out again? What about places for “me time” or “us time?” Do you need separate entries or spaces for multi-generations? What’s the true heart of the home? Do you like inviting your neighbors over?
[ ] Could life and circumstances change? That’s a bit of a loaded question, but do think about how long you might stay in your new home, how your “family unit” might change and how that might affect your choice of new home floor plans.
What’s Trending in New Home Floor Plans?
As a longtime local builder, we’re in a great position to see what’s going on in new home floor plan concepts. While you may have your own ideas, here’s just a few trends that you will find incorporated into a MasterCraft home:
Drag’n Drop: Mudrooms and Drop Zones
help add order to chaos just by providing places for people to drop things (like hand bags, backpacks, packages, mail, etc.) when they come in and leave, preventing the usual unsightly pile up on kitchen counters. They also have USB charging stations that provide a convenient place to charge all of your daily electronic devices.
Laundry Max
If the first trend was for families, this one’s especially appealing to empty nesters and retirees. An oversized laundry room – with optional entry from the master bedroom – means nobody has to walk very far to drop off, launder, or put clothing away. They also allow enough room for additional storage cabinetry, utility sink, and even a secondary refrigerator.
Inside/Outside Space
There’s no better way to extend your living space than bringing the outdoors in with large lanais located off the main living spaces. Lanais and porches are also great focal points for neighborly meet and greets, and more formal entertaining.
Flex Space: Flex Your Creativity
Flex space is all about how you live and what you need. Expand the pantry. Create a workout spot. Designate a home office. Design an art studio. Build an extra bedroom or a formal dining room. That’s the beauty of flex space!
Multi-Generational Suites
These suites allow a family member to live in the same home but also give privacy and seclusion from the main household. They feature a bedroom, bathroom, and living space with kitchenette and also optional garage entry.
MasterCraft Builder Group’s Most Popular Home Floor Plans
Our homeowners have really fallen for following three home floor plans. Here’s a brief look at each, including where you can find them, square footage and their distinguishing features.
San Sebastian (Madeira community) 2,499 square feet, 3 beds, 2.5 baths, flex space,
3-car garage
- Multiple flex spaces
- One-story, easy access living
- Open floor plan for entertaining, including a great bar option for the family room
- Large interior laundry room with access off the master closet.
- Large covered lanai and front porch for outdoor living
- Mudroom with drop zone
- Master bath featuring oversized walk-in shower and dual vanities
Sandpiper (Madeira, TrailMark, Shearwater communities) 2,987 square feet, 4 beds, 3 baths, flex space, 3-car garage
- Multiple flex spaces
- One-story living
- Open floor plan for entertaining, including family room that keeps your living spaces centralized.
- Large interior laundry room with access off the master closet
- Optional bonus room and 4th bedroom, as well as and 4th bathroom option for more space
- Large, covered lanai and front porch for outdoor living
- Mudroom with drop zone
- Master bath with oversized walk-in shower, dual vanities and freestanding tub for soaking
Egret (Madeira, TrailMark, Shearwater communities) 3,621 square feet, 4 bedrooms, 3 baths, dining room, bonus room
- Multiple flex spaces, including oversized sitting area in the master can be converted to a pocket office and half bath, or pet room; convert formal dining room office, theatre room, or 5th bedroom
- Two-story living with 1st floor includes master suite and secondary bed and bath downstairs; large bonus room upstairs for separate living spaces for large family.
- Open floor plan for entertaining
- Large interior laundry room with access off master closet.
- Large covered lanai and front porch for outdoor living
- Mudroom with drop zone
- Master bath with oversized walk-in shower, dual vanities and freestanding tub for soaking
- Optional Multi-Generational Suite
Plan to Visit a MasterCraft Community
With deep roots in North Florida, MasterCraft Builder Group builds Florida communities that accommodate all kinds of budgets and lifestyles. When you’re ready to share your future plans, call us at 904.273.2774 to schedule a visit.









