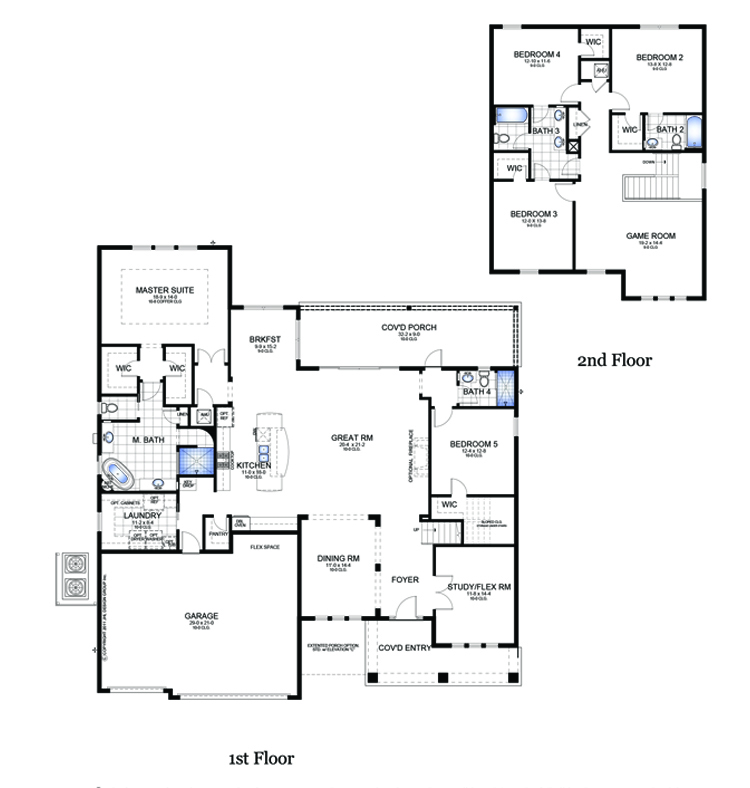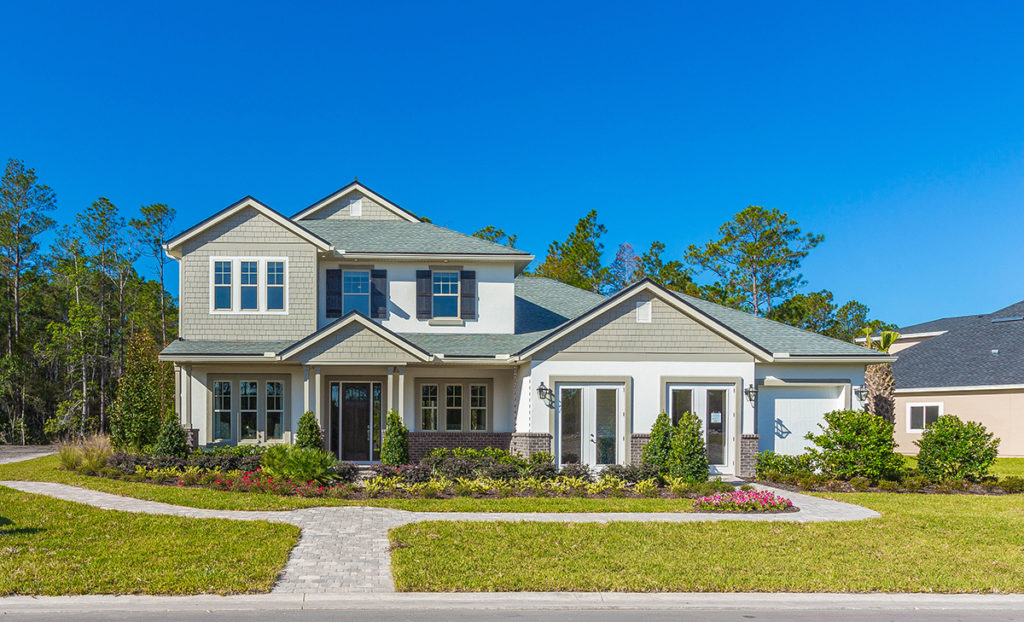As a luxury home builder, we put a lot of thought into the design of our floor plans to make sure they ‘make sense’ for our buyers and their lives.
With large separate laundry rooms and ‘stop-and-drop’ areas close to the garages, our floor plans have very little wasted space and the homes flow easily from one area to another. We know a home is definitely easier to live in — and love — when you don’t have to walk through the living room and dining room carrying armfuls of grocery bags before you get to the kitchen when trying to make it inside with all the groceries in one trip. It just doesn’t make sense to us, so we do things differently.
One of our most popular floor plans in Oxford Estates is the Thomas Plus. Many of our buyers so far have large families and want space for the kids — whether they’re youngin’s and want a play area or teenagers that want a hang-out/video game room, the loft area immediately upstairs is perfect for that. The Thomas Plus provides a great space for mom and dad as well with the Master suite with his-and-hers vanities downstairs — away from the hustle & bustle of the kids — which features a luxurious bathroom with his-and-hers vanities, walk-in shower and a stand-alone tub.
The Thomas Plus boasts three bedrooms with two separate bathrooms upstairs and a separate guest suite located on the first floor off of the living area.

It is a very versatile floor plan. So no matter if you have relatives that are living with you, or have other family or visitors that can’t use stairs, they can have separate, easily accessible living quarters.
Besides the layout, the Thomas Plus has all the curb appeal a luxury home should have. Its presence from the street is grand, yet refined, and the cementitious “hardie board” lap siding accents (versus the traditional stucco siding) give it a beautiful one-of-a-kind look that’s easy to love. Plus, it doesn’t fade or crack, it helps provide additional protection against water intrusion, is extremely low maintenance…and did we mention it looks good?!

If you love the sound of the Thomas Plus, but want to see what it will look like lived in versus just looking at a floor plan on the computer screen or printed on an 8.5 x 11? Well, you’re luck! Stop by and tour the lovely Oxford Estates model home to see the amazing floor plan for yourself. Contact Brad Shee – call 904-263-5090 – for an appointment, or stop by from 10 a.m. – 6 p.m. Monday – Saturday, or Sunday from 11 a.m. – 5 p.m.
A bit of a warning though, as you can walk through the gorgeous model home you’ll easily imagine yourself living there….but no worries, there are many homesites (that have enough space to fit a pool!) available in Oxford Estates and you can turn the Thomas Plus, or any of our available floor plans into the home of your dreams. It truly is the place you’ll love to call home.






