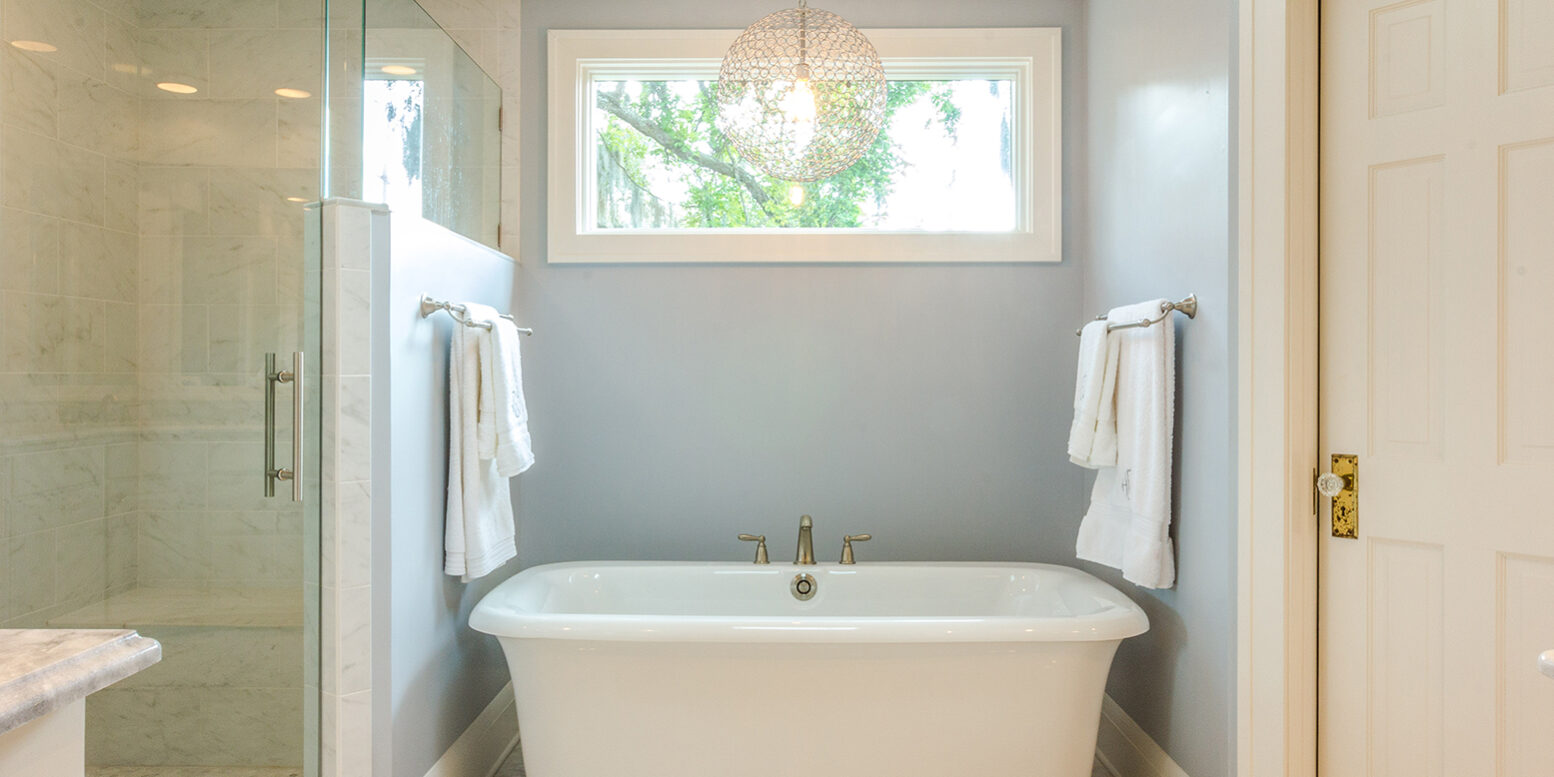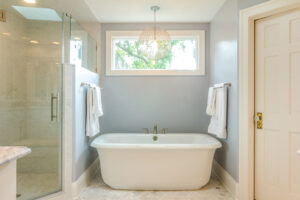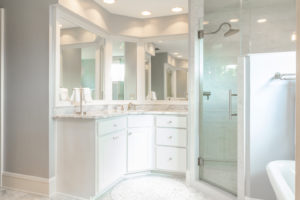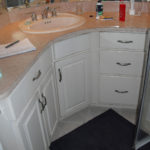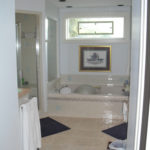Completed December 2013
This 1925 historic Avondale home was in need of a master bath face lift. The previous owners had added on a master bath that was quite contemporary in taste, with pink sinks, countertops, tub and tiles, which did not suit the historic features, the classic architecture of this home, or the new owners’ taste. Our clients wanted to create a more traditional bathroom with a slightly modern flare, by using new materials that provide a classic, elegant feel.
The owners debated on completely removing the tub and creating one large shower, however due to the symmetry of the bathroom and the possibility of the owners relocating in the future, our design team discussed the resale and symmetry factors with them, and they agreed for numerous reasons it was best to leave a bathtub. A freestanding tub was selected which is the focal point of the bathroom as you enter from the master suite. A beautiful, chic chandelier was chosen to emphasize the tub as the focal point, which hangs in front of the new Anderson transom window.
By using Carrera marble hexagon tiles on the floor coordinated with Carrera ceramic tiles laid in a brick pattern on the shower walls, along with marble tops with undermount sinks, this created the old charm we desired. By removing the full wall with glass window between the original tub and shower and creating a partial wall with frameless shower enclosure, this created a much larger, open feel to the shower. A rain shower head was installed along with shampoo niches and a tile shower seat to create the ultimate shower experience for the owners.
The soffits above the vanities were removed to open the ceiling area, giving the bathroom a larger feel. In order to keep the owners within their desired budget, our design team suggested ways they could save money by leaving the existing cabinets and simply refinishing them and by leaving the plate glass mirrors which we built custom wood frames around to provide a stylish look. The plumbing fixtures were updated from brass to a brushed nickel.
The new wall color ties in with the cool greys in the countertops and marble floors, creating a calming, relaxing and sophisticated atmosphere.
The unforeseen challenge we faced during this remodel was when the tile shower walls were removed and we discovered severe rotted framing. With the exterior of the home being brick, we had to install metal brick ties to the new framing to secure the exterior brick to the structure.
The MasterCraft Builder Group designer who worked with the clients assisted them in finding and suggesting the perfect materials to create their dream bathroom, fulfill their goals and stay within their budget.
In addition to the master bath remodel, we replaced windows in the den, refinished the front door, replaced the fireplace surround with marble, and replaced the rear entry door and sidelights with a three-quarter glass to allow more light into the rear entry.
Want to see the master bath before the remodel?
