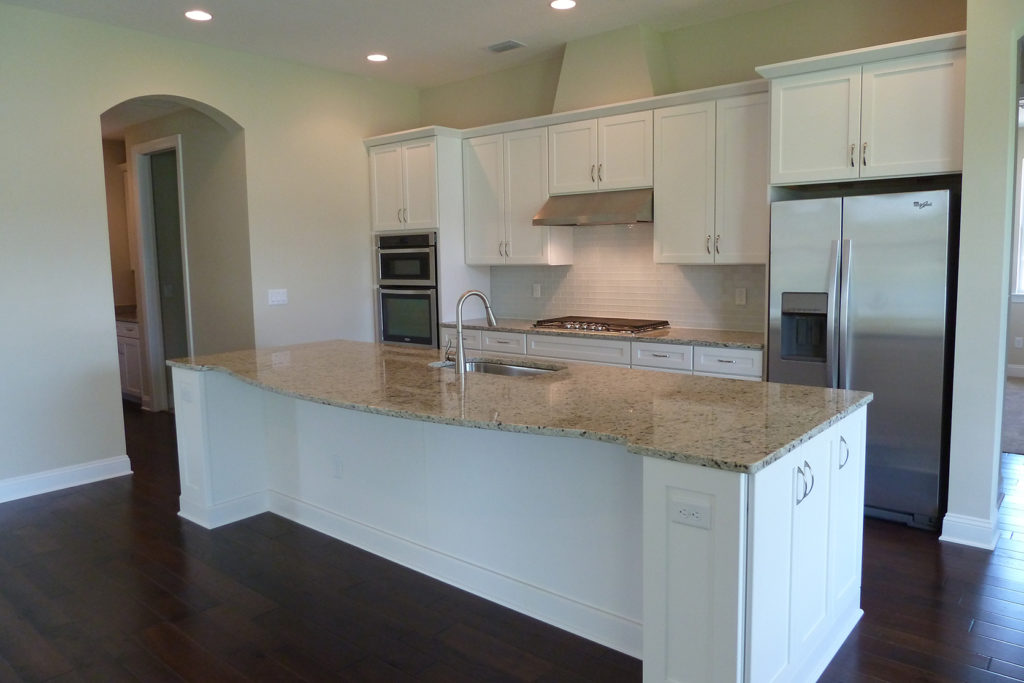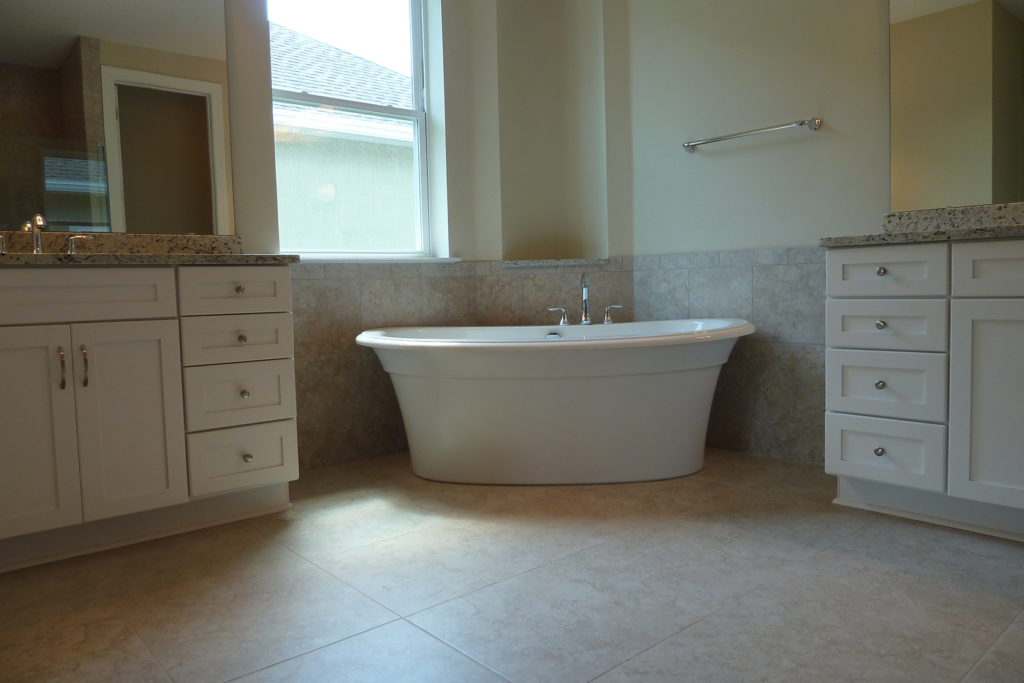Another new home SOLD in Oxford Estates!
The Tyler floor plan is a beautiful split-level home built in Oxford Estates in the heart of St. Johns.
This lovely floor plan features:
• 4 bedrooms / 3 bathrooms with 3-car garage
• 2,720 sq. ft.
• Popular one story split floor plan with separate study & guest suite
• 10 ft. ceilings in main living areas; 9 ft ceilings in guest bedrooms
• Large patio for outdoor entertaining
• Environtmentally-friendly natural gas
• No CDD fees & low HOA fees
• Private, gated community
• Top performing school district


We have one inventory home, the popular Thomas Plus floor plan, that will be ready to close mid July. For more information on this new home in-progress, call Brad Shee at 904-263-5090.
Our Spring Into Summer sales promotion gives buyers who contract on a home in June 2015* the choice of one of the following upgrade packages:
Deluxe summer kitchen
• Up to 8 ft. long; 36” tall; 30” deep
• 3cm granite top in your choice of 4 colors
• 15” stainless steel sink
• 25” grill with 3 burners and double-door access
• 4.1 cu. ft. stainless steel refrigerator
Wood flooring
Level 1 wood in:
• great room
• kitchen
• nook
• pantry
• hallway to garage
*Limited time offer. Contact us for details.
To discuss other available homesites at Oxford Estates, call Brad Shee at 904-263-5090.










