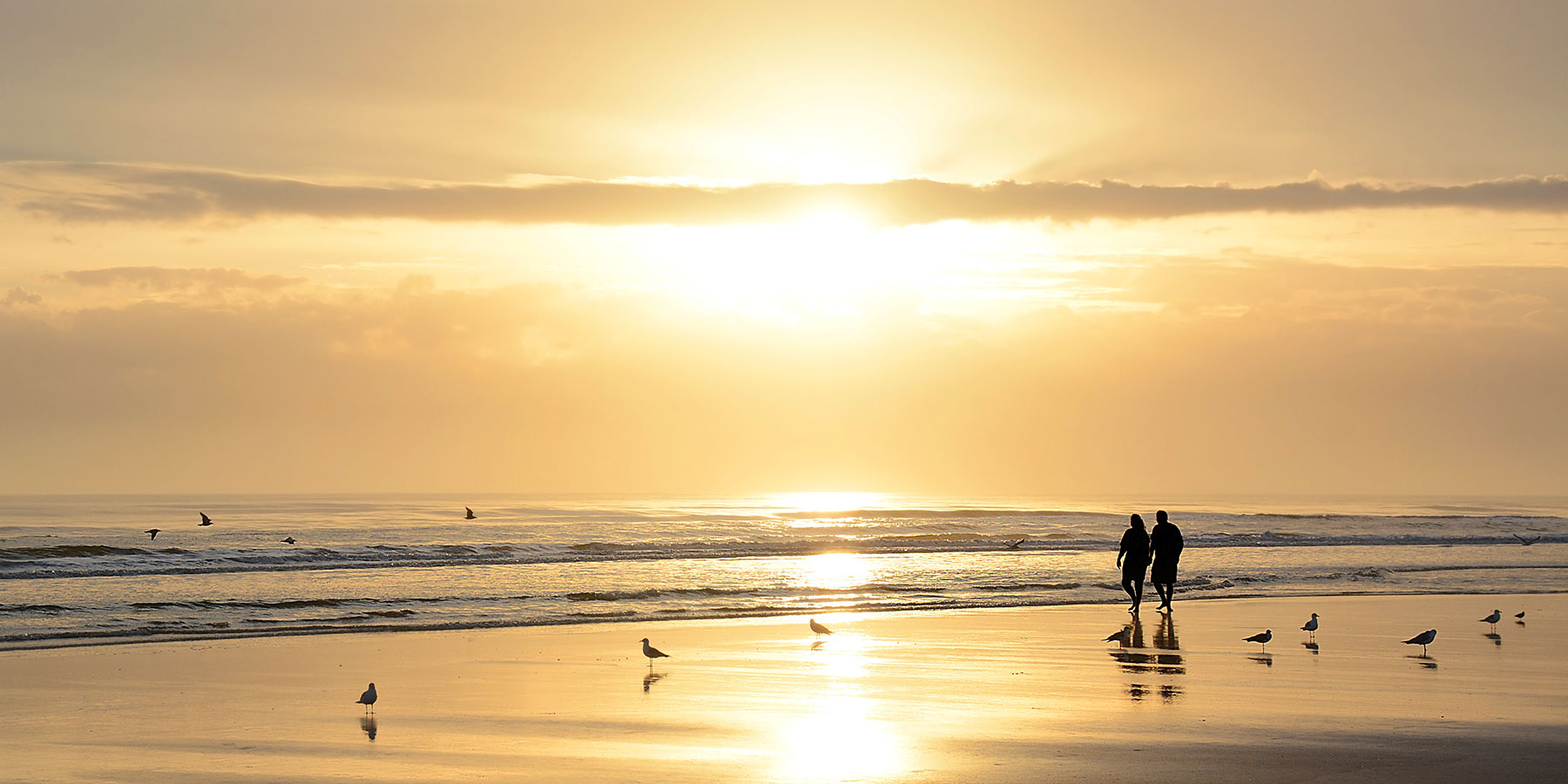The empty nester generational shift is here; the first baby boomers reached retirement in 2011 and Americans born between the years of 1946 and 1964— will turn 65 from now until 2030. Thousands baby boomers reach retirement retirement age every day.
This generation brings a zest to enjoy an active and social lifestyle unlike those that have come before them. With many empty nesters visiting our model homes throughout St. Johns County, they’ve shared a desire to transition to new construction homes in active and younger communities.
With demographic and behavioral insights like this, we recognized an opportunity to create semi-custom floor plans that cater to the needs and wants of empty nesters. Below, each of our New Home Consultants shared their insights on specific floor plans that are most appealing to empty nesters.
Shearwater
Is a master-planned community that offers resort-style amenities including lazy river, zero entry pool, 2 story water slide, 15 miles of walking and running trails, a state-of-the-art Fitness Lodge, dog parks, Har-Tru tennis courts, a vibrant clubhouse and café. Homeowners have chosen Shearwater over other communities because of its personalized lifestyle programming and planned community events.
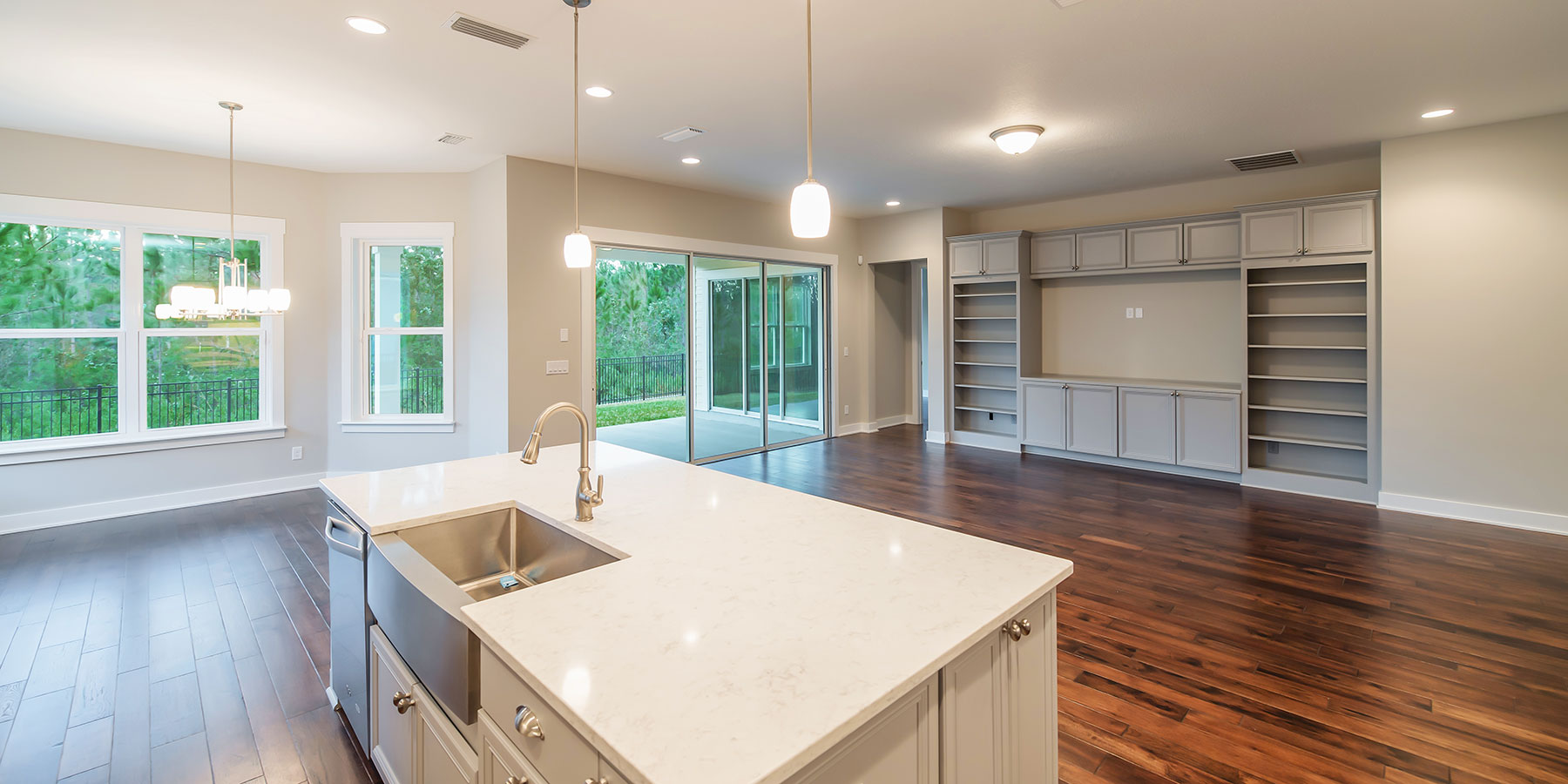
Featured Floor Plans:
MATANZAS II
- 2,853-SQ.FT.
- 3-Bed
- 2.5-Bath
- 3-Garage
- Starting at $474,000
SANDPIPER
- 2,987 SQ.FT.
- 4-Bed
- 3-Bath
- 3-Garage
- Starting at $490,000
Insights
“Matanzas II and Sandpiper floor plans in Shearwater are big hits with empty nester homebuyers. I have affectionately coined these homes as ‘perfect for people who want to downsize…but not really.’ Homebuyers in this stage of their lives want to get rid of unnecessary rooms/spaces without sacrificing square footage and quality in the main areas of their home. These two plans make brilliant use of the square footage.”
– Jen Pledger, New Home Consultant
Villages of Valencia
Is a quaint community of new homes nestled along a beautiful sand ridge in St. Augustine, FL. Residents love the community’s proximity to the Intracoastal Waterways, public beaches, shopping and dining in the historic downtown district. One of the biggest draws among empty nesters to this community is the low maintenance fees and no CDD fees. Homeowners also enjoy quality amenities such as an oversized pool, clubhouse, and walking trails.
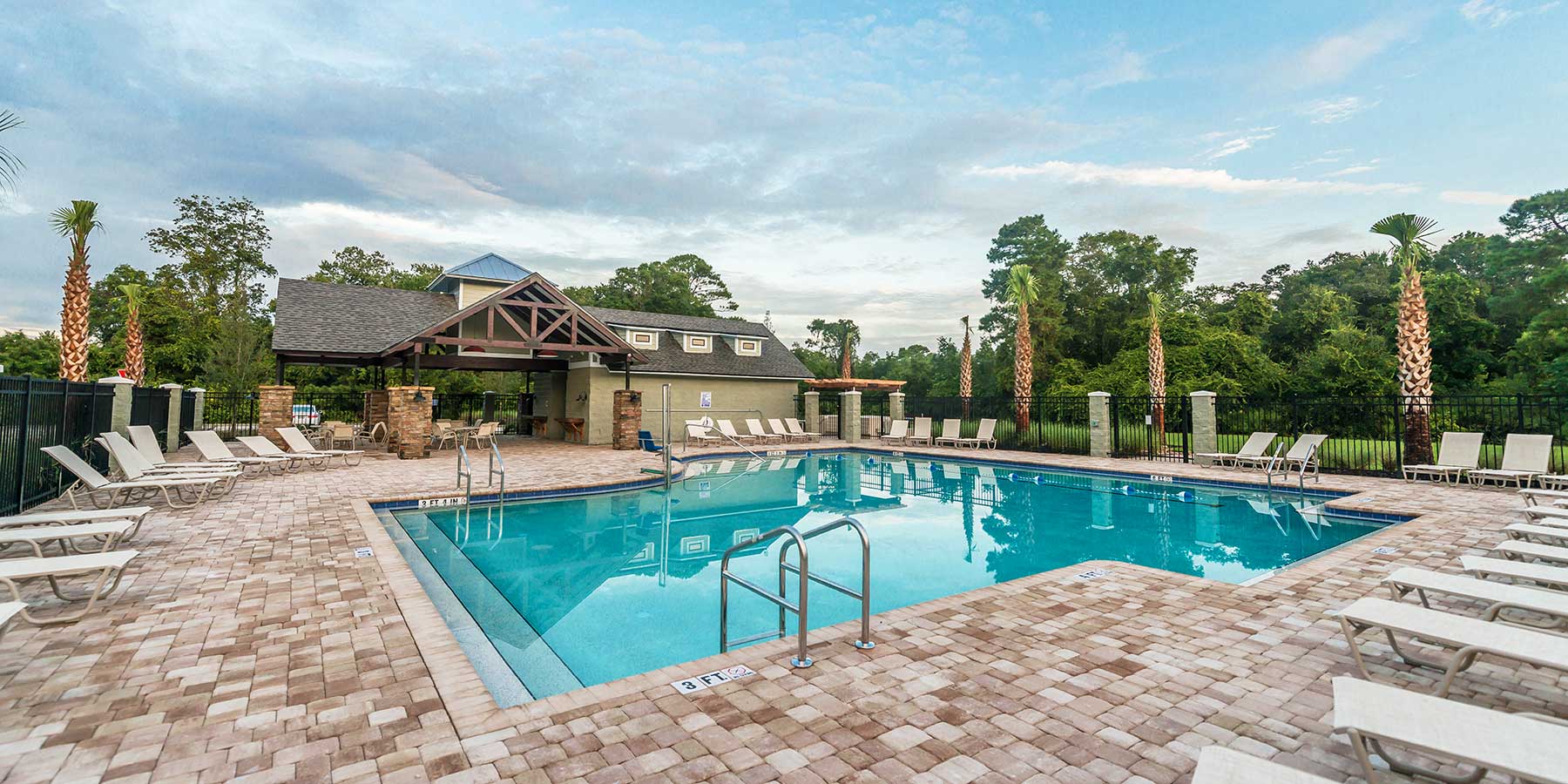
Floor Plans:
VILANO
- 2,016-SQ. FT.
- 3-Bed
- 2-Bath
- 2-Garage
- Starting at $286,000
Insights
“The Vilano offers plenty of storage, with a split floor plan and an extra ‘flex room’ for an office, craft room or extra TV room. For those who are transitioning or downsizing, the biggest thing is still having storage space so they don’t have to get rid of everything they own. Our ‘stop and drop’ cabinets and our multiple linen closets are a huge assets to empty nesters. Whether they have grandkids in the area or just want to entertain friends and family, having a separate space is ideal. The split floor plan with a large guest bathroom is also perfect for hosting out of town guests.”
– Brandon Ravan, New Home Consultant
Madeira
With its natural beauty and Old World charm, Madeira provides an unparalleled setting appealing to even the most discerning homebuyer. Madeira is the perfect community for those who desire more free time or “me” time. This new home community is about 10 minutes from beautiful local beaches, golf, and historical downtown St. Augustine with many boutiques, restaurants and the arts.
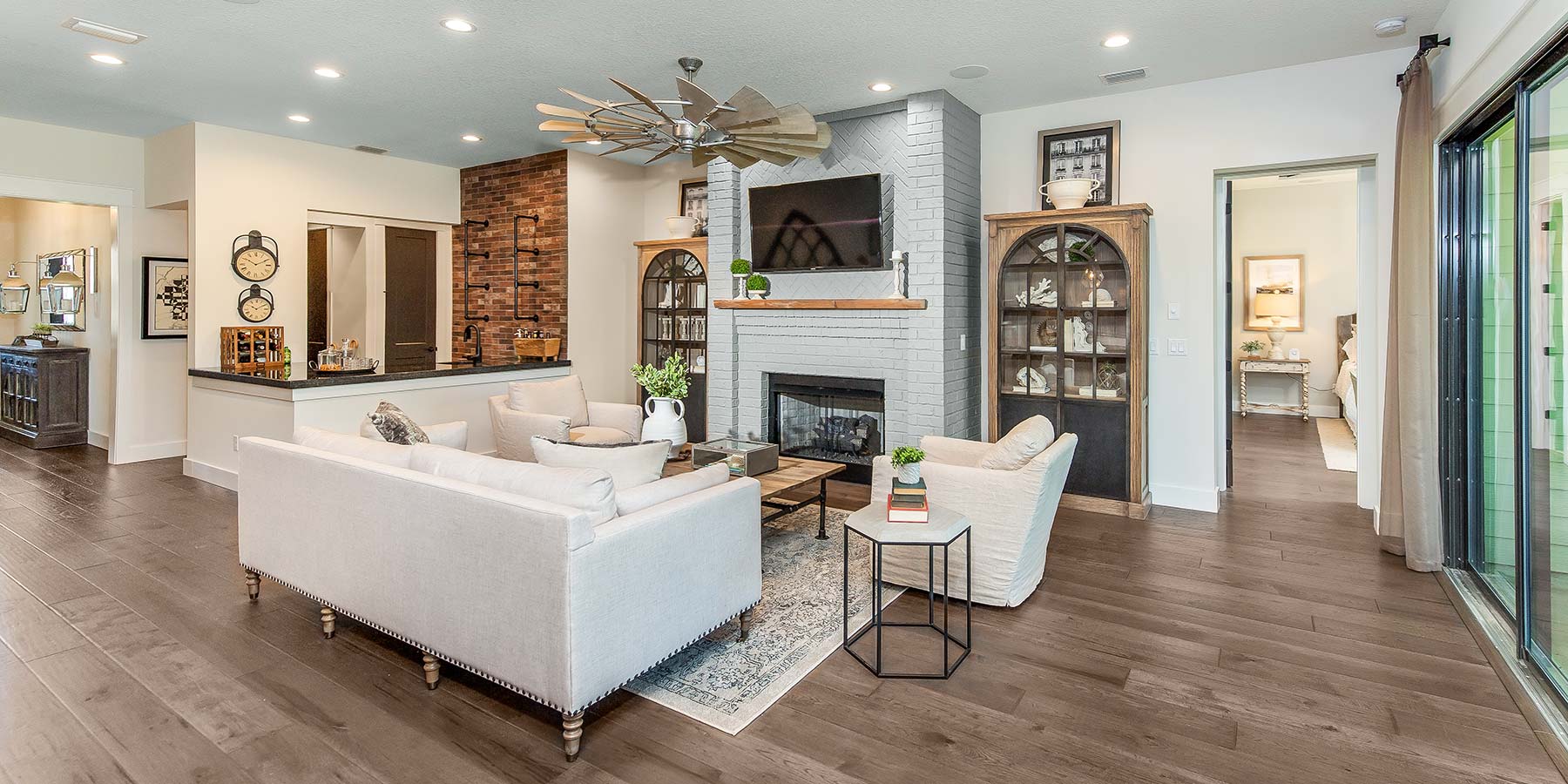
Floor Plans:
SAN SEBASTIAN
- 2,499-3,241-SQ.FT.
- 3-4-Bed
- 2.5-3.5-Bath
- 3-Garage
- Starting at $379,000
Insights
“The San Sebastian is perfect due to its open floor plan and single story living. It offers square footage in the areas that you actually need it and want it most. This includes the family room, kitchen and casual dining; not eaten up by rooms you no longer need like formal dining and living rooms. The San Sebastian also comes with a bonus option if he desires a ‘man cave,’ she desires a ‘Femme Den’ for projects, or that extra room for young adults transitioning to or from college, out of town guests, or even a sleepover with grandchildren.”
– Olinka Weber, New Home Consultant
TrailMark
Offers homeowners a real connection to nature and neighbors through outdoor recreation and exploration. TrailMark is the place to savor life’s simple pleasures with a resort-style pool, fitness center, and walking and cycling trails. We offer the largest homesites in TrailMark that are approximately 70’ and 80’. As a semi-custom homebuilder, we offer spacious floor plans with flex options and the added benefit of modifying certain plans to meet your needs.
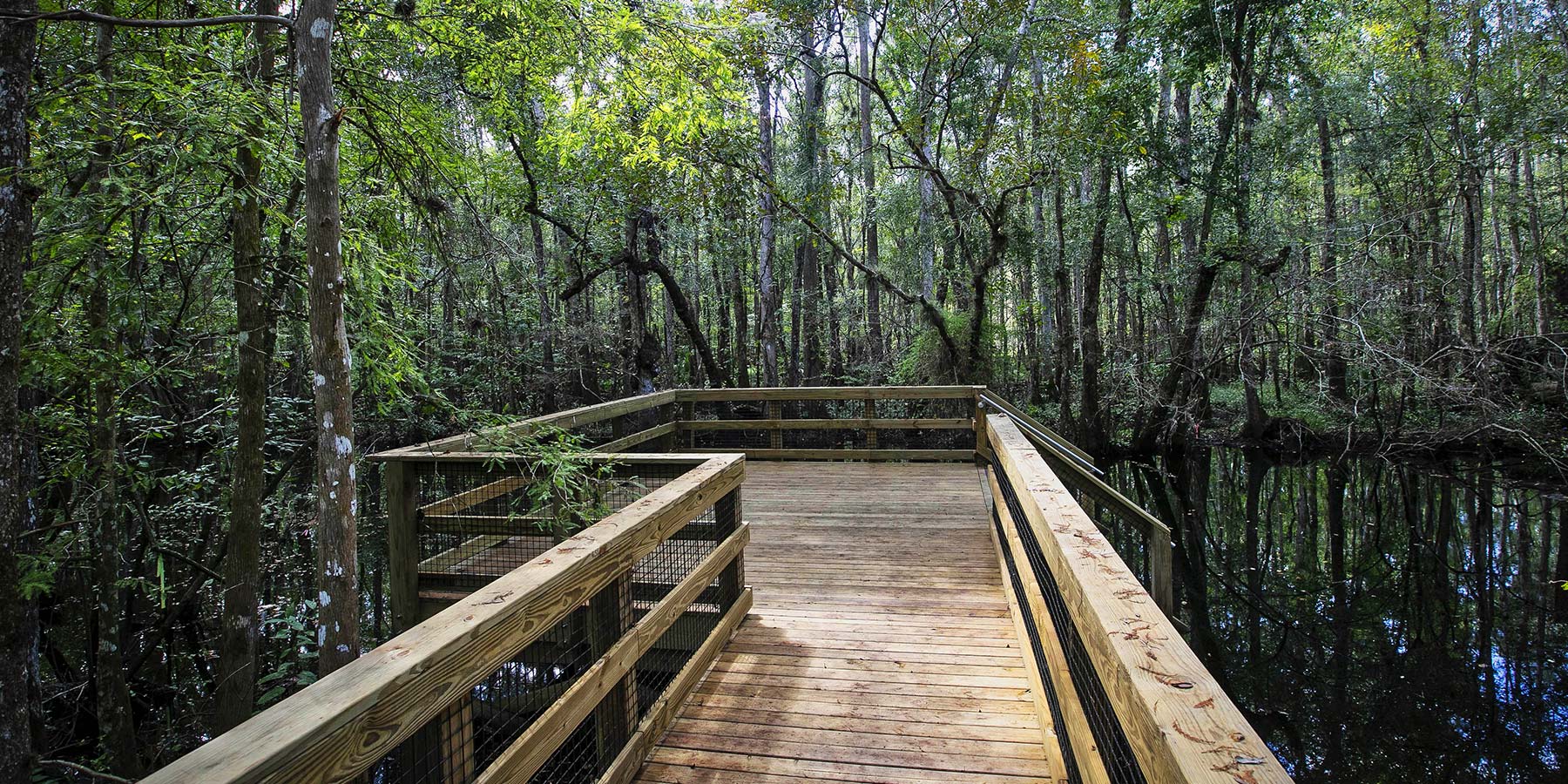
Floor Plans:
TOLOMATO
- 2,197-3,020-SQ.FT.
- 2-3-Bed
- 2-3-Bath
- 3-Garage
- Starting at $378,000
Insights
“The number one floor plan at TrailMark for empty nesters is the Tolomato. It is a practical, open floor concept designed for that next stage in life. This home is full of elegant features and comfortable spaces without sacrificing quality. This single story home with modest square footage makes it easy to maintain. There are also floor plan options and bonus rooms for those that desire more storage space, enjoy entertaining family and friends, or hosting out of town guests.”
– Amy Lingenfelser, New Home Consultant
