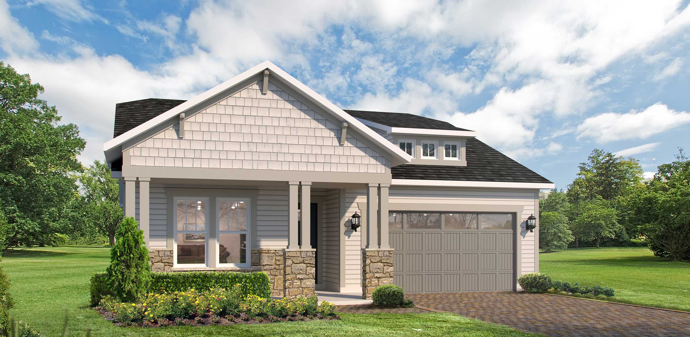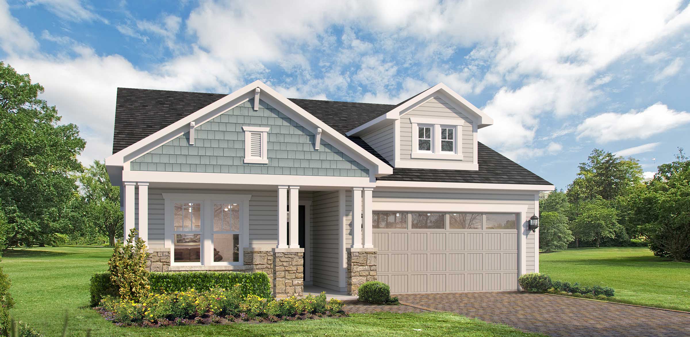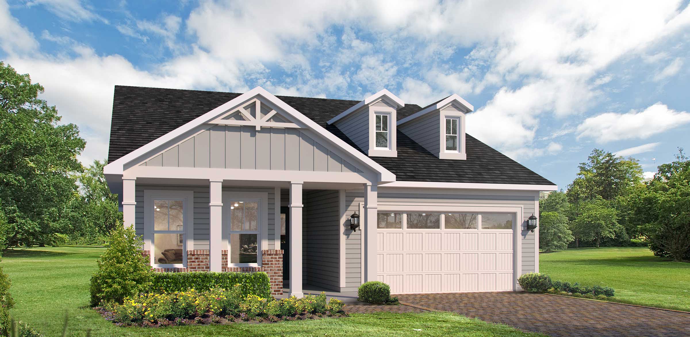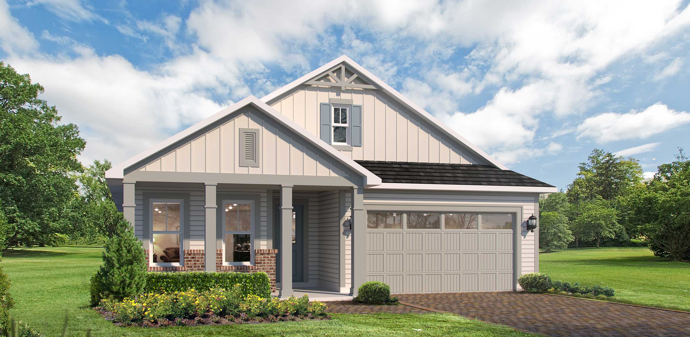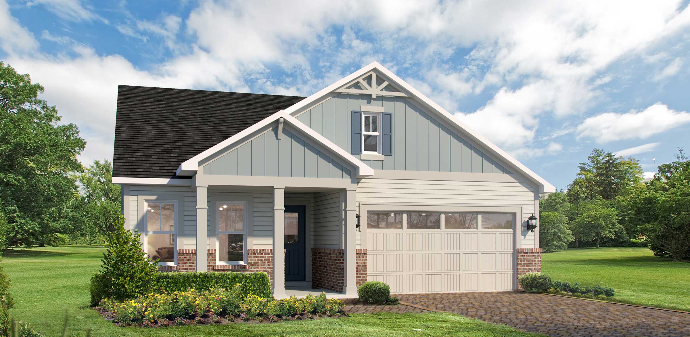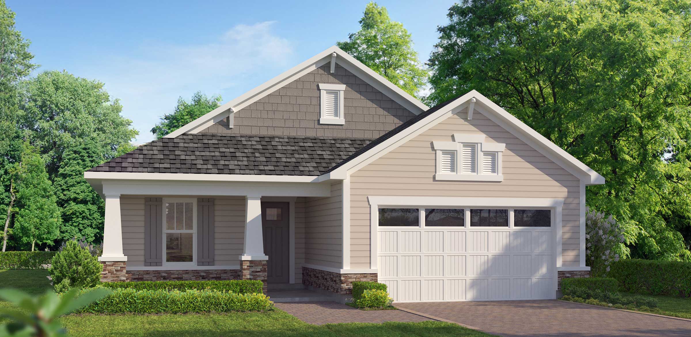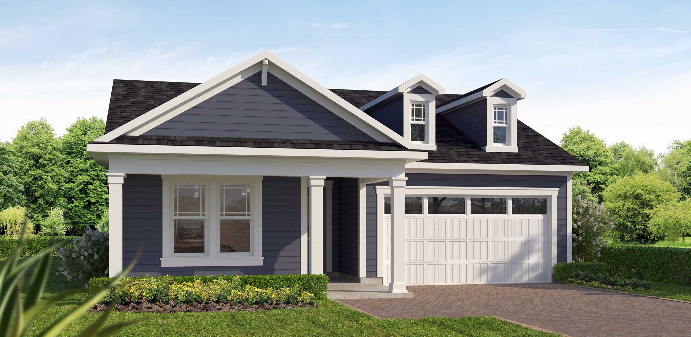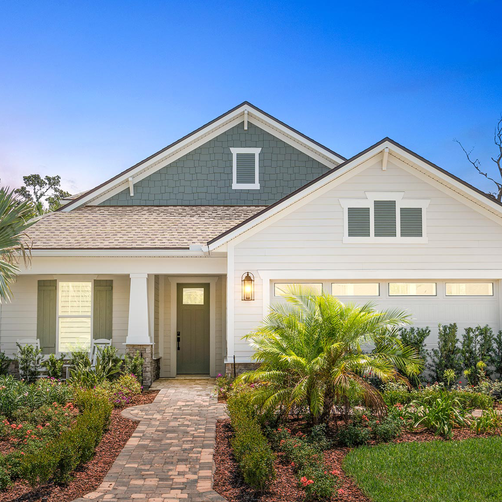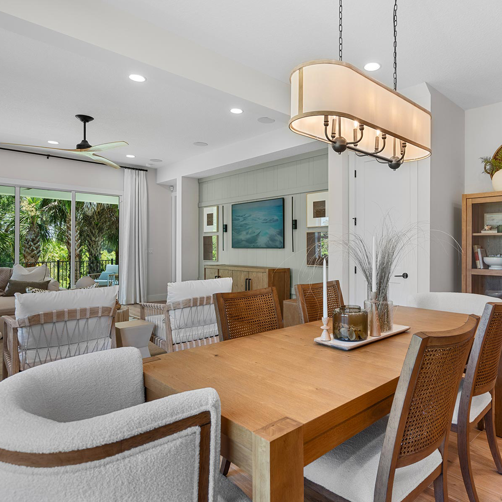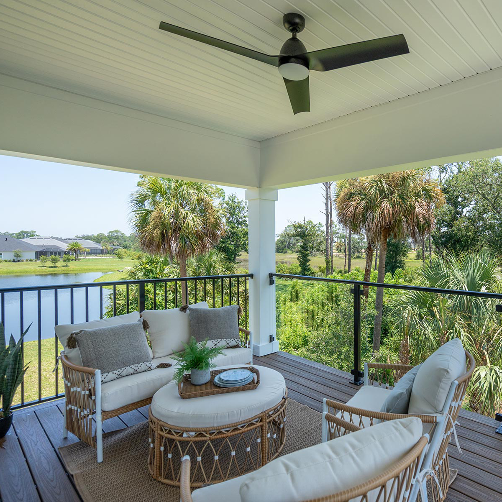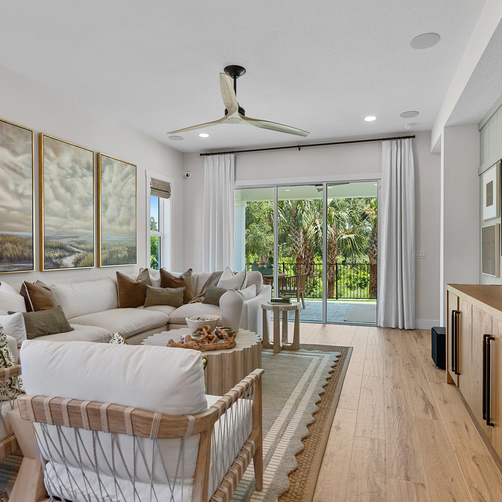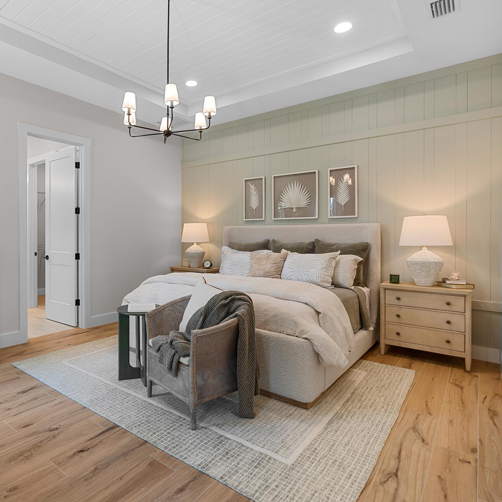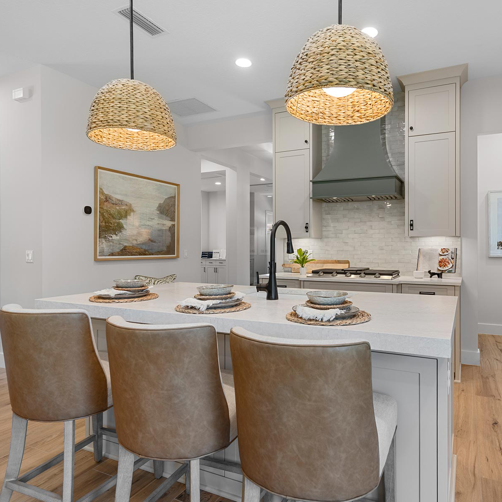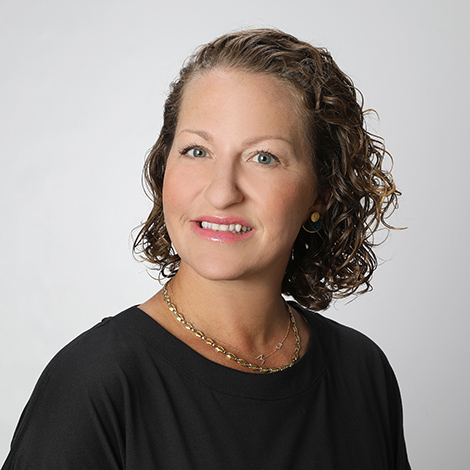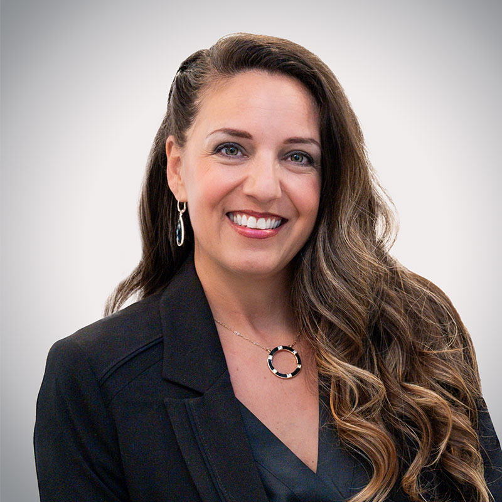Cottage Homes
![]() 1,605-2,935 SQ.FT.
1,605-2,935 SQ.FT.
![]() 2-5
2-5
![]() 2-4
2-4
![]()
2
$490,000+

Olinka Weber
Senior New Home Consultant

Leanne Hobbs Mcguire
New Home Consultant
Madeira Model Home
347 Maralinda Dr.
St. Augustine, FL 32095
Mon-Sat 10AM – 5:30PM
Sun 11AM – 5PM
Sun 11AM – 5PM
Preferred Lender Incentive. Learn More
COTTAGE HOMES FLOORPLANS
Pricing subject to change contact sales consultant for more details. View Price Sheet.
MOVE-IN READY
COTTAGE HOMES GALLERY
COTTAGE HOMES HOME FEATURES
SOME BUILDERS CALL THEM UPGRADES. WE CALL THEM
Standards.
Higher standards are inherent in our designs. Look for our red diamonds that signify the outstanding features that come standard in each MasterCraft home.
Elegant Interiors
- Smooth walls for a more elegant look
- Sherwin Williams low VOC wall paint in 6 color choices – stylish, environmentally safe and durable
- 5 1/4” base molding
- 3 1/4” door casing
- Solid-core interior doors on all bedrooms, bathrooms and laundry room
- 8’ tall interior doors throughout first floor
- Ceiling fan pre-wire in study, family room, all bedrooms and at rear lanai
- Family foyer drop zone with USB outlet
- Category-leading Electrolux front load, Energy Star Rated, clothes washer (white) with 4.4 Cu Ft capacity, LuxCare wash system, and 20-minute fast wash
- Electrolux front load, Energy Star Rated, gas clothes dryer (white) with 8.0 Cu Ft capacity, with moisture sensors, extended tumbler, 20-minute fast dry, and more
- Oversized laundry room with space for washer, dryer, utility sink, and cabinets
- 10’ tall ceilings downstairs and 9’ tall ceilings upstairs
- 17” ceramic tile floors in foyer, kitchen, breakfast nook, family room, laundry, first floor flex room, first floor halls and all baths
- Stain-resistant carpet by Shaw with a five-year warranty and 6 lb. pad
- Decorative light fixtures by Kichler
- Single knockdown ceilings
- Free-sliding vinyl-coated shelving in all bedroom closets.
- Double hung shelving on longest wall in master closet
- Brushed nickel Kwikset lever handles on all doors
- Recessed lighting in kitchen, hallways, and showers
- Room for a secondary refrigerator in the pantry or laundry room
- Two windows in secondary bedrooms for an abundance of natural light
- 6’ windows downstairs and 5’ windows upstairs
Gourmet MasterCraft Kitchens
- Maple cabinets by KitchenCraft, featuring full overlay solid wood cabinet doors and dovetail drawers, all with soft close feature, with your choice of stained finish
- Choice of 3cm Quartz or Granite countertops, with 3 options of undermount stainless steel sink configurations
- Choice of cabinet pulls and knobs
- Electrolux 36” stainless steel 5-burner gas cooktop with brass power burner, LED backlit knobs, and included griddle
- Electrolux ultra-quiet (45dba), Energy Star-rated, stainless-steel dishwasher with hidden controls, third-level rack, targeted wash zones, interior light and more
- Electrolux built-in stainless steel microwave and oven combo, featuring a built-in air fryer, Air Sous Vide technology, steam bake and roast, temperature probe, remote monitoring, and much more
- 36” under-cabinet stainless steel range hood with 3-speed fan and stainless steel filters, directly vented to the outside
- Electrolux counter depth, stainless steel, Energy Star Rated, French door refrigerator, featuring an external water and ice dispenser, auto-humidity control crispers, flexible organization system, and adjustable temperature drawer.
- California-style kitchen island
- Moen stainless finish single lever pullout faucet with lifetime warranty
- Moen 1/2 HP compact garbage disposal with VORTEX Motor and convenient countertop air switch
*Some builders call them upgrades; we call them standards.
**Higher standards are inherent in our designs. Look for our red diamond to signify these amazing features that come standard in each quality MasterCraft home.
Personal Attention and Warranties
- Personal design center appointment
- Smart Home Technology Design Appointment
- Pre-construction meeting to review final selections and plans
- Pre-drywall orientation
- Homeowner orientation
- Builder representative to accompany you at closing
- One-Year MasterCraft warranty
- Ten-year structural warranty through Maverick
- Two-year limited factory warranty on all Electrolux appliances
- One-year termite monitoring with Advanced bait station including repair bond up to $1,000,000
Luxurious Master Bathroom
- Raised height maple vanity cabinets by KitchenCraft, featuring full overlay solid wood cabinet doors and dovetail drawers, all with soft close feature, with your choice of stained finish
- Choice of cabinet pulls and knobs
- Choice of 2cm Quartz or 3cm Granite vanity countertops
- Porcelain undermount sinks
- Upgraded 8” widespread Moen Eva chrome faucets with lifetime warranty
- 3/8” clear glass maple shower enclosure
- Oversized shower with 7” Moen Waterhill “gooseneck” shower arm and head
- Shower walls tiled from floor to ceiling
- Separate toilet room for privacy
- Vanity-sized mirror with overhead decorative lighting
Luxurious Secondary Bathrooms
- Raised height maple vanity cabinets by KitchenCraft, featuring full overlay solid wood cabinet doors and dovetail drawers, all with soft close feature, with your choice of stained finish
- Choice of cabinet pulls and knobs
- Choice of 2cm Quartz or 3cm Granite vanity countertops
- Porcelain undermount sink(s)
- Moen Eva chrome faucet(s) with lifetime warranty
- Moen oversized chrome showerheads
- Tub/shower walls tiled to ceiling
- Durable porcelain-coated steel tub(s)
Energy Savings and Advanced Construction Features
- Site-specific HERS energy rating, which provides your home an individualized efficiency score.
- Natural gas piping to cooktop, water heater, dryer and rear lanai
- Rinnai tankless gas water heater
- R19 wall insulation
- R38 ceiling insulation
- Superior 2×6 exterior wall construction
- Low-E glazed insulated glass and vinyl frame tilt-out windows
- Lennox high efficiency heating and cooling system(s) with variable speed air handler
- LED bulbs in all lighting fixtures, including recessed can lights
- LED strip lighting in garage, laundry room, and walk-in closets
- Toto elongated “universal” (raised) height toilets in all bathrooms with 1.6 gallons per flush
- High-quality AdvanTech subfloor on 2nd stories for more quiet and solid-feeling floors
- Innovative Zip System wall sheathing to minimize air leakage and provide greater structural durability
- GAF synthetic roof underlayment for greater protection
Classic Exteriors
- Covered rear lanai
- 8’ fiberglass entry door with glass insert
- 6” seamless gutters with downspouts on the front elevation
- GAF Roofing System including Architectural Shingles with lifetime warranty
- Drywall finished garage
- Oversized 8’ tall, insulated garage door(s) with glass insert panel for additional light and curb appeal
- Decorative coach light(s) at garage
- Attractive Florida-friendly landscape package with full irrigation and sodded yard
- Full paver driveway and lead walk with paver overlay at front porch
- Two sets of flood lights off the rear of home
- Superior, low-maintenance cementitious siding by James Hardie
- Weatherproof electrical outlet at front and rear of home
- Low maintenance vinyl soffit and aluminum fascia with choice of color
- Two to three hose bib locations
Hi-Tech Features
- ClareOne hub to control a wide range of connected devices:
- Security system with motion sensor, contacts on all first-floor windows & doors, and three (3) months free monitoring with remote access capability
- Kwikset Dakota handle at front door with SmartCode electronic deadbolt
- Ecobee 3 lite Wi-Fi enabled / lifestyle customizable thermostat
- Doorbell camera
- Leviton circuit breaker load center
- 12 drops of customer choice of CAT6 or RG6 pre-wired for connectivity and flexibility
- 30” structured wiring panel
- TV prep conduit in one location of your choosing
MORE MADEIRA NEIGHBORHOODS
FLOOR PLANS THAT FIT
Your Lifestyle












